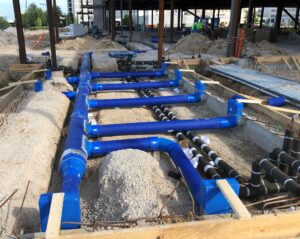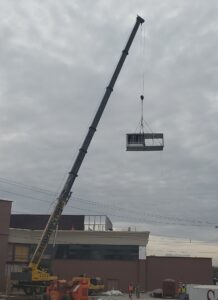This project consists of a new 2-story, 78,000 square foot Cancer Center. This includes a dedicated entrance for breast center patients, imaging services (MRI, CT, Ultrasound, X-ray. PET, Mammography, Bone Densitometer), Infusion Center, and Radiation Oncology Services.
Mechanical systems include the following:
- Aluminum MRI Quench Vent
- (3) AHU’s
- (2) Air Cooled Chillers, (2) Medical Equipment Chillers, (1) Linac Chiller
- (3) Hot Water Boilers
- (18) CRAC Units
- (7) CHW, HHW, and FPP pumps
- (1) Glycol Pump System
- Storage Tank, Expansion Tanks, and Air Separators
- (8) Cabinet Unit Heaters
- (31) Baseboard Fin Tube Radiators
- (96) Supply Terminals
- (4) Duct Mounted Reheat Coils
- (2) Gas Humidifiers, (1) Electric Humidifier
- (5) Exhaust Fans
- (9) Fan Filter Units
- (1) Filter Housing
- (22) Fire Smoke Dampers
- (13) Electric Radiant Heat Panels
- Pneumatic Tube HDPE Conduit System
Key Project Elements:
- 100% Revit MEP Prefabrication
- Coordination
- Total Station Hanger and System Layout
- Multi Location Prefabrication – On Time delivery
- Duct: Supply, Return, Exhaust, Hazardous Exhaust, Grease Duct, Isolation Duct, Pharmacy Duct, Fume Hoods, VAV’s & Air Valves, Underground Ductwork
- Mechanical Piping: HHW, CHW, Gas, Refrigerant Piping, Cooling Tower Water, Radiant Panels
- Medical Gas: CA
- AHU’s, Cooling Towers, Chillers, Boilers, Pumps, Split Systems, CRAC Units, Humidifiers, Linac Chiller, Medical Equipment Chillers, and Radiant Panels
- MRI, Linear Accelerator, Radixal Vault, CT, X-Ray, and Pharmacy

